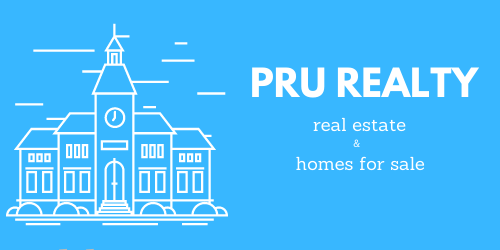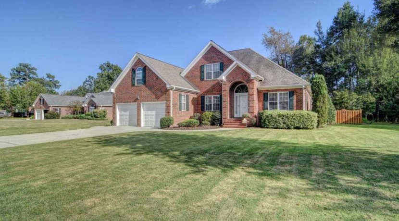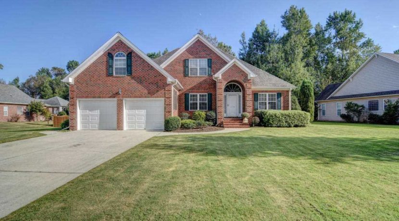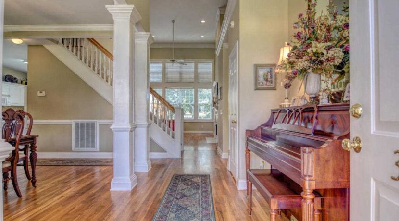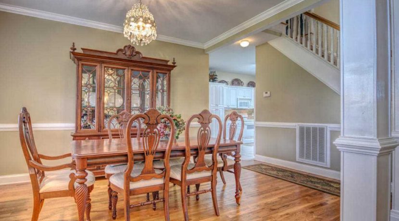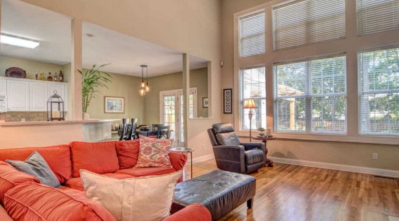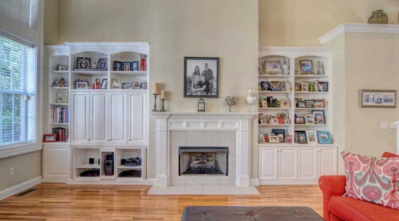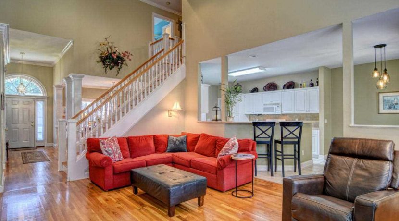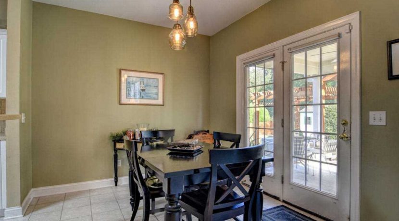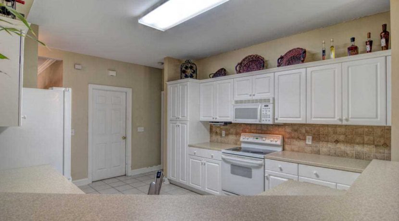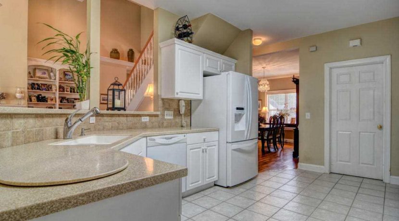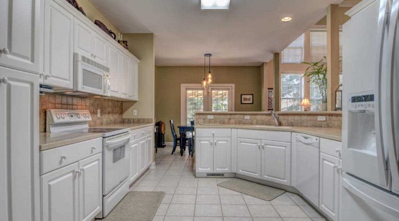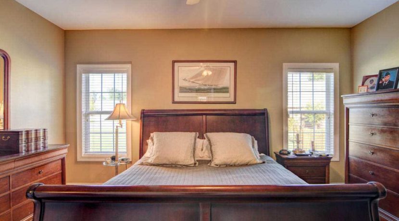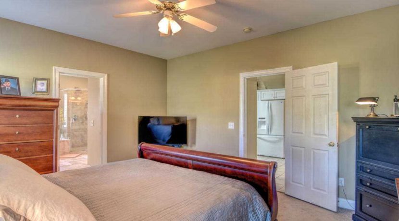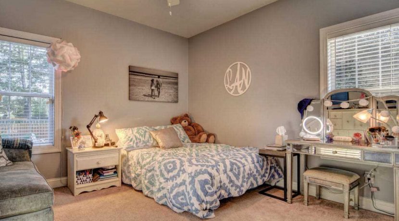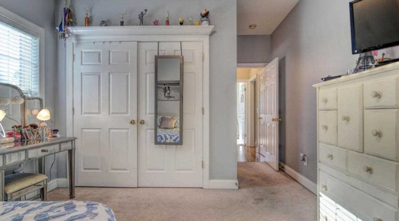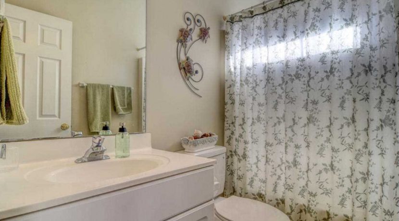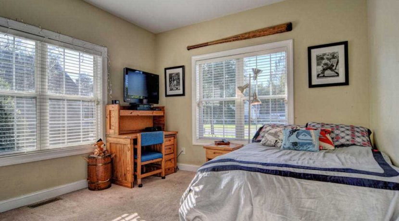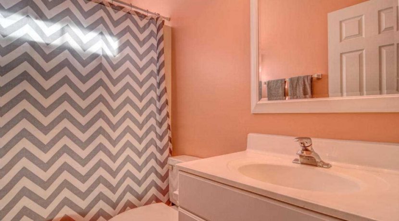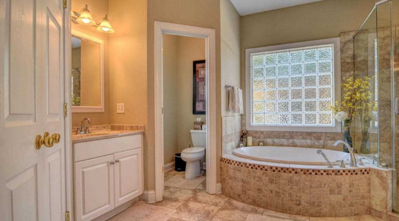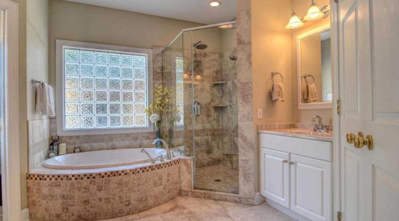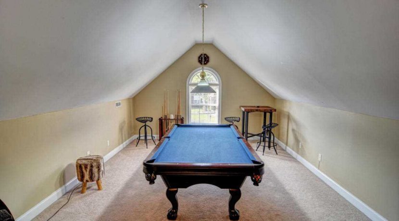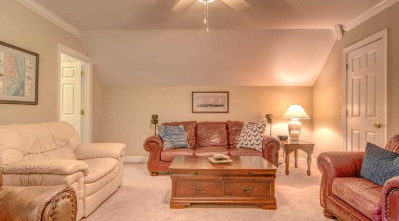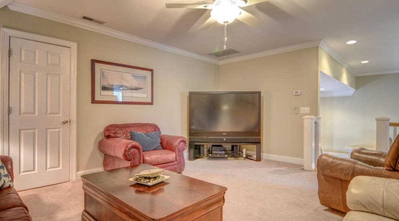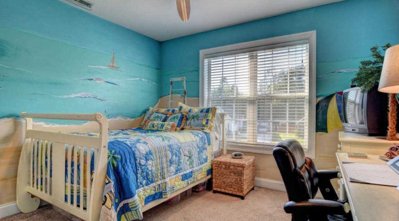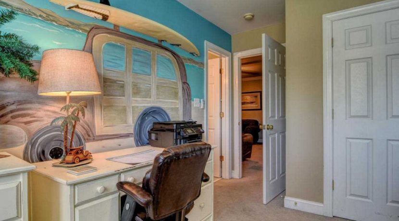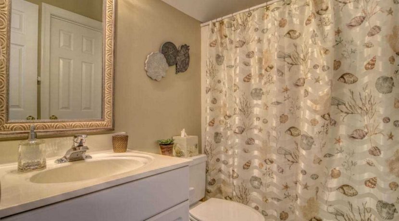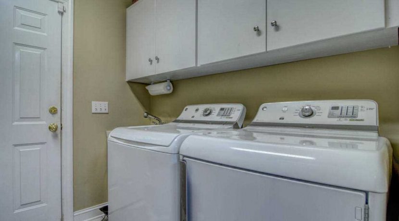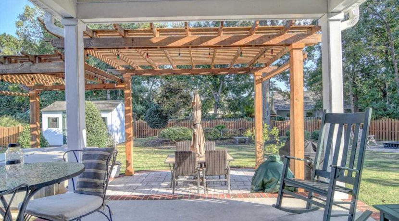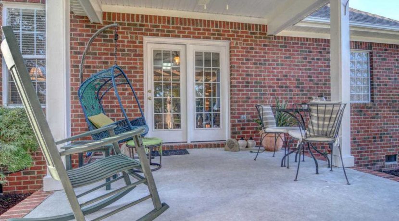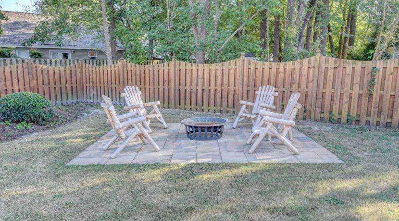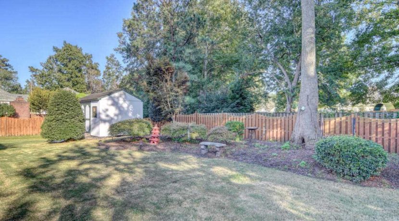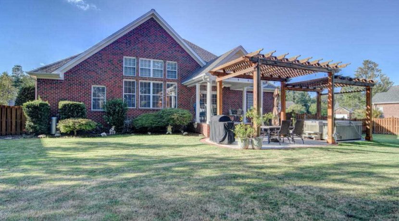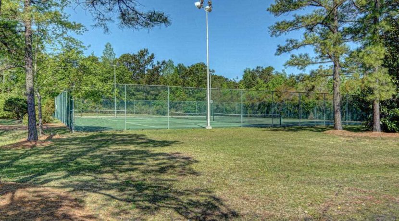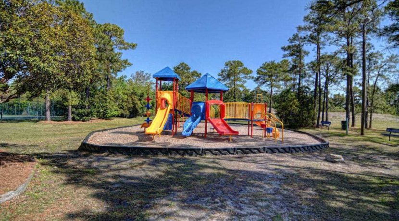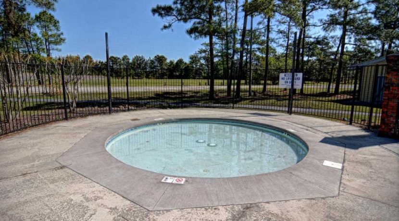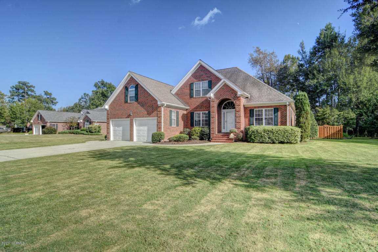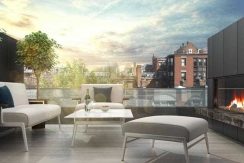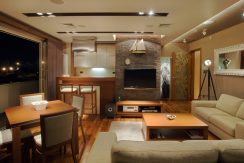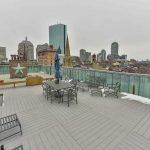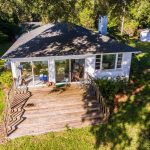Located in the well established Regency Manor at Northchase you will discover 3340 ‘Paramount’ Way. The address is fitting as this home sets itself apart upon arrival. The grand foyer opens into a formal dining area and bright, spacious living room with custom built ins and fireplace. The kitchen is perfect for entertaining and offers a beautiful view of the robust, mature back yard. The first floor master and split floor plan are perfect for family living and with a separate den, bonus room, full bath and bedroom upstair everyone can have their own space! Out back you will encounter an impressive outdoor entertaining area complete with hot tub, custom arbor, and a separate fire pit. This home’s low maintenance brick exterior will facilitate less work and more play!
Community Information
Address: 3340 Paramount Way Wilmington, NC 28405
Area: North Chase 1 @ Regency Manor
County: New Hanover
City: Wilmington
Subdivision: North Chase 1 @ Regency Manor
Zip Code: 28405
School Information
High School: Laney
Middle School: Trask
Elementary School: Castle Hayne
Architecture
Bedrooms: 4
Bathrooms: 4
Year Built: 1999
Stories: 1.0
Construction: Wood Frame
Roof: Architectural Shingle
Foundation: Crawl Space
Attached Garage Spaces: 2.00
Total Garage Spaces: 2.00
Parking: Off Street, Paved
Features / Amenities
Total Sq. Ft.: 2966
Interior Features: 1st Floor Master, 9Ft+ Ceilings, Blinds/Shades, Ceiling – Vaulted, Ceiling Fan(s), Foyer, Pantry, Security System, Smoke Detectors, Solid Surface, Sprinkler System, Walk-in Shower, Walk-In Closet
Laundry Location: Room
Appliances Equip: Dishwasher, Ice Maker, Microwave – Built-In, Refrigerator, Stove/Oven – Electric
Flooring: Carpet, Tile, Wood
Fireplace: 1
Dining Room Type: Formal
Attic: Floored – Partial
Exterior: Hot Tub, Irrigation System
Exterior Finish: Brick Veneer, Vinyl
Exterior Structures: Storage Bldg/Shed
Pool/Spa: Hot Tub
Porch/Balcony: Porch
Heating System: Heat Pump
Heated SqFt: 2800 – 2999
Water Heater: Electric
Fuel Tank: Propane Above Ground
Fuel Tank Ownership: Leased
Cooling System: Central
Total Rooms: 9
Rooms
|
Level |
Size |
| Master Bedroom |
First Floor |
16 X 14 |
| Bedroom 1 |
First Floor |
12 X 11 |
| Bedroom 2 |
First Floor |
13 X 12 |
| Bedroom 3 |
Second Floor |
12 X 11 |
| Bonus |
Second Floor |
20 X 14 |
| Dining |
First Floor |
17 X 12 |
| Kitchen |
First Floor |
13 X 12 |
| Living |
First Floor |
181 X 14 |
Property Features
Lot Size: 0.47 Acres / 20473 Sq. Ft.
Lot Dimensions: 135x167x100x174
Lot Description: Cul-de-Sac Lot
Lot Number: 43R
HOA Amenities: Maint – Comm Areas, Mgmt Fee, Playground, Pool-Community, Tennis
Water / Sewer: Municipal Sewer, Municipal Water
Road Type: Paved, Public (City/Cty/St)
Fencing: Fully, Wood
Zoning: PD
Directions: From N College Rd, take the 2nd Northchase entrance (Northchase Parkway). Turn right on Chandler Drive. Turn right on Paramount Way. Property will be on your right
Additional Details
-
3340 Paramount Way Wilmington, NC 28405:
329,900
